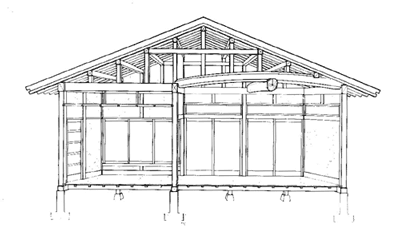 |
 |
 |
Traditional Japanese architecture is world famous for its elegant and timeless beauty. Lesser known is what makes up the most important ingredient to Japanese architecture. That is the use of highly refined, specialized woodworking methods in the post and beam style. This way of building is very different from modern western construction and is what defines a structure as "Japanese". Solid wood pieces of large dimension, often including natural round posts or log beams, are precut in a workshop environment and carefully detailed with intricate joinery. Flat surfaces are shaved satin smooth with hand planes, causing the finished wood grain to spring to life and allowing it to age to a rich natural patina. These finished pieces are then taken to the jobsite, assembled like a large puzzle and firmly locked together with wedges and pins. After assembly, onsite work continues by first finishing the roof, then walls, floors and ceilings infilling within the Post and Beam framework. Much of the structural framework is left exposed giving the final product a unique beauty and sense of integrity adding dramatically to the overall design of the structure. Lesser known is what makes up the most important ingredient to Japanese architecture. That is the use of highly refined, specialized woodworking methods in the post and beam style. This way of building is very different from modern western construction and is what defines a structure as "Japanese". Solid wood pieces of large dimension, often including natural round posts or log beams, are precut in a workshop environment and carefully detailed with intricate joinery. Flat surfaces are shaved satin smooth with hand planes, causing the finished wood grain to spring to life and allowing it to age to a rich natural patina. These finished pieces are then taken to the jobsite, assembled like a large puzzle and firmly locked together with wedges and pins. After assembly, onsite work continues by first finishing the roof, then walls, floors and ceilings infilling within the Post and Beam framework. Much of the structural framework is left exposed giving the final product a unique beauty and sense of integrity adding dramatically to the overall design of the structure. |
 |
 |
 |
|
 |
 |
 |
Japanese Architecture evolved in a society very demanding of quality. True Japanese style reflects these standards. Working Craftsmen are required to be highly trained, usually by a lengthy apprenticeship, becoming experts in the use of traditional joinery tools and techniques. Much of the work is accomplished with hand tools; saws and chisels for joinery, hand planes for finishing. The woods used are mostly cedars for beauty, durability and strength. Each piece of exposed wood is carefully selected, oriented for optimum strength and beauty then left natural without the application of heavy sealers or varnishes. The aesthetic achieved is one of honest nurturing wood tastefully intermixed with other natural surfaces of the Japanese room: Straw tatami floor mats; plastered clay walls and paper shoji window coverings. Although a typical Japanese room is built for sitting and sleeping at floor level, one needn't be Japanese or live a Japanese lifestyle to enjoy this architecture. In fact most of our projects accommodate western lifestyle choices such as wood floors, beds, table height furniture along with engineered heating systems and all of the modern comforts that we have come to expect. Working Craftsmen are required to be highly trained, usually by a lengthy apprenticeship, becoming experts in the use of traditional joinery tools and techniques. Much of the work is accomplished with hand tools; saws and chisels for joinery, hand planes for finishing. The woods used are mostly cedars for beauty, durability and strength. Each piece of exposed wood is carefully selected, oriented for optimum strength and beauty then left natural without the application of heavy sealers or varnishes. The aesthetic achieved is one of honest nurturing wood tastefully intermixed with other natural surfaces of the Japanese room: Straw tatami floor mats; plastered clay walls and paper shoji window coverings. Although a typical Japanese room is built for sitting and sleeping at floor level, one needn't be Japanese or live a Japanese lifestyle to enjoy this architecture. In fact most of our projects accommodate western lifestyle choices such as wood floors, beds, table height furniture along with engineered heating systems and all of the modern comforts that we have come to expect.
|
 |
 |
 |
|
 |
 |
|
 |
 |
 |



![]() ©2005 - 2015 Lilthea Designs
©2005 - 2015 Lilthea Designs![]() laurel@liltheadesigns.com
laurel@liltheadesigns.com